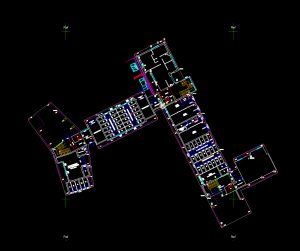 We specialise in producing high quality detailed measured building surveys, where we produce floor plans elevations and check for alignment. All our floor plans include door heights, ceiling height, windows, floor to sill to head heights and sanitary locations. Providing an accurate representation in a 2D format.
We specialise in producing high quality detailed measured building surveys, where we produce floor plans elevations and check for alignment. All our floor plans include door heights, ceiling height, windows, floor to sill to head heights and sanitary locations. Providing an accurate representation in a 2D format.
We utilize various methods of equipment to survey buildings for elevations, be it using traditional reflectorless equipment or using laser scanners and point clouds. This gives the option of varying levels of detail so that needs and budget requirements are met. Our elevations show architectural details, window locations, door locations and detailed shop fronts.

